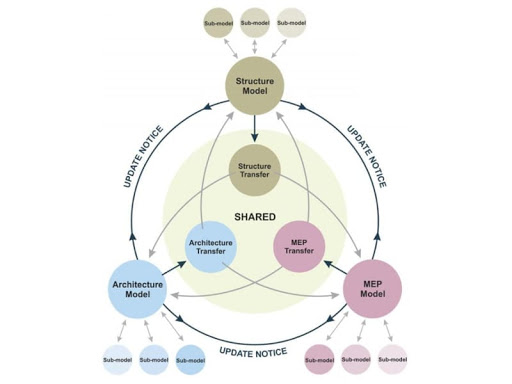SFEI
Plant Building Feasibility Study

Basically, this methodology permits the development of a virtual model of building and plants contained in it, from the point of view of the physical description of components and its assembly, according to specific characteristics. The building, plants as well as all objects contained in it are catalogued in a standard database , of which a point of view is, for example, environments three-dimensional visualization and another possible point of view could be the computation of the components of a specific plant.BIM is a method that allows to develop many activities concerning the building-plant system using a parametric 3D model, full of information.The intelligence of BIM model allows to use the content (data, calculations, specifications, etc ..) to get all the papers and the underlying results in an integrated design able to be compared with the three disciplines: architecture, plans, structures.
Start
2015
Time
6 Months
Type
2.1 - Feasibility studies
Project value
€ 45.000
Call
Project co-financed within the Innovation Poles of the Piedmont Region (POR FESR 2007/2013, Axis I, Activity I.1.3 - Call for Feasibility Studies 2014)